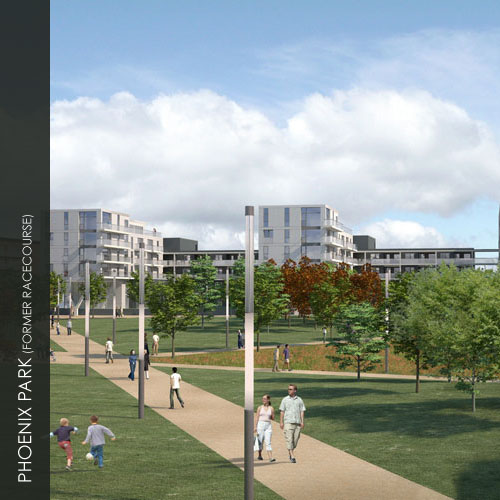Phoenix Park (former Racecourse).
Design of 18 acre public park incorporating passive and active recreation, natural habitat creation, woodlands and attenuation ponds. Additional 20 acres of Class 2 open space, urban design, public squares, residential courtyards, and associated hard and soft landscaping.
Client: Flynn & O’Flaherty Properties Ltd.




