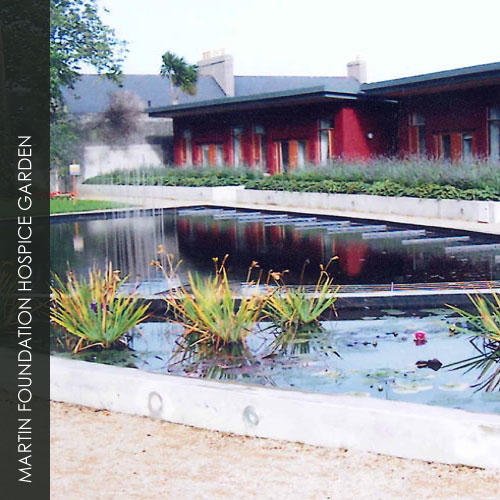LOUIS & ZELLE MARTIN FOUNDATION GARDEN
The garden to the rear of the hospice directly responds to the architectural brief of creating an oasis for the patients and their families in this sunny, south-facing oasis of calm with direct access off each of the twelve bedrooms. The simple, contemporary design centres on an elliptical pool which responds to the geometry of the hospice, one part of which is planted with water lilies, irises and rushes and is already home to a pair of mallard ducks! The second pool is reflective and tranquil, and is home to a stainless steel and light sculpture, inspired by water rushes which comes into its own after dark when the heads of the ‘rushes’ radiate a soft light from the fibre optic tips which constantly change as they blow in the wind.
All paths are at grade allowing access to all parts of the garden for semi ambulant and wheelchairs. Raised planting beds outside the bedrooms were designed for patients with an interest in gardening to become involved in looking after the garden on sunny days. The paths and indeed the entire garden also has that peaceful and contemplative quality associated with the hospice grounds former use as an enclosed Carmelite Monastery.
The garden was designed to give year-round colour and interest; bleeding heart, daffodils and bluebells signalling the onset of spring, giving way to a vibrant display of geranium, lavender, roses, poppies and foxgloves throughout the summer, a wonderful display of autumn colour, and winter hellebores in full bloom bringing the year to a close.



