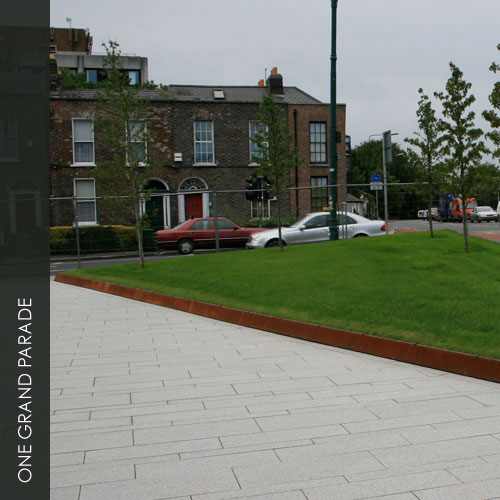The challenge was to design a small public space at the junction of Ranelagh Road and Grand Parade as part of a new office development that has the iconic Carroll’s building as its neighbour.
The basic principles of the design approach was to create a contemporary urban public space given the context as outlined above, mindful of the prominent position of the corner and terminating the row of gardens to the listed buildings along Ranelagh Road. The only pedestrian entrance to the building is through this space.
The geometry of the grass and trees triangle making a corner garden reinforces the corner, referring to the gardens along Ranelagh Road and leaving a gap at either end for pedestrians to enter the space, crossing diagonally along the desire line or entering the building. The simple garden space holds the corner and augments the green and open nature of the Grand Canal and its canal bank walks.
The geometry is reinforced by the 5 Liquidamber trees, up lit at night, selected for their autumn foliage to pick up the colour of the corten steel. In resolving the change in level from the corner of Ranelagh Road and the new pedestrian entrances on Ranelagh Road and Grand Parade, the ‘garden’ is elevated, contained by a tapering, sloping corten edge. The remainder of the surface treatment is predominantly granite slabs, laid in lines of varying thickness and following the geometry established by the kinked glass gable designed to visually terminate the Georgian terrace.
This new space respects and takes direction from its neighbours and context. The simple geometry is in harmony with the building, and the trees within the raised corten planter make a positive three-dimensional corner. This, together with a reduced palette of materials makes a significant and understated contribution to this part of the city.




